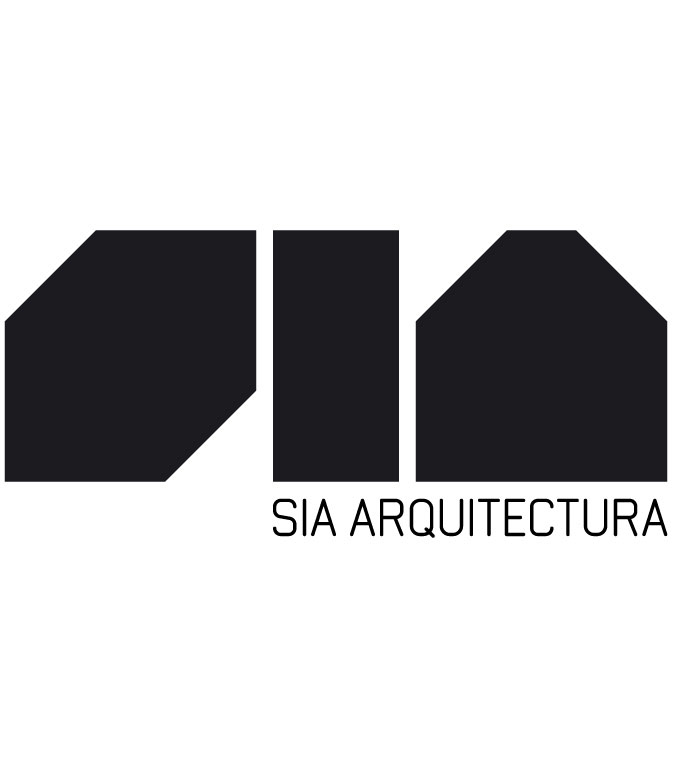Um edifício liga a zona alta e baixa da cidade. Pelo seu interior chegamos da zona ribeirinha à colina do Chiado. A sul impõe-se a fachada e a escala espacial pombalina. A norte um pequeno pátio faz a ligação ao topo da colina. As duas escalas ditam a regra e a materialidade do projecto. Do edifício pombalino repõe-se a proporção, as alturas, a sucessão de espaços e a relação com a luz dos vãos a sul. Elege-se o valor espacial e material que o tempo preservou. Retiram-se corpos estranhos, liberta-se o espaço e amplifica-se a luz. A escada mantém a proporção excessiva e o seu desenho original. Escala-se a colina através desta escada de grandes dimensões. Utiliza-se materiais seculares: madeira, nos vãos e pavimentos, pedra de lioz nos terraços e zonas húmidas. No Piso inferior repõe-se a métrica do cartulário pombalino que integra toda a Rua do Arsenal. Redesenha-se os vãos desaparecidos a partir da espessura do lioz. No pátio a norte reinventa-se o pequeno claustro e capta-se a luz com superfícies brancas reflectoras. A construção é nova e a matéria denuncia essa clivagem no tempo. Uma nova atmosfera, uma nova vivência, onde o espaço interior e exterior tem a escala doméstica e residencial actual.
A building links the higher and lower levels of the city. Through its interior we are carried from the riverside bank to Chiado hill. Facing south the facade imposes itself revealing its pombalina scale. Facing north a small patio links us to the top of the hill. Both scales dictate the rule and materiality of the project. The proportion, ceiling heights, succession of spaces and relationship with the southern light from the pombalino building are restored. The spatial and material values are elected as intentions of the project. All strange elements of the original building are removed while spatial quality and interior light are enhanced. A grand staircase climbs the hillside retaining its dominant proportion and original design. Secular materials are applied: wood to doors, frames and floors and lioz limestone to terraces and wet areas. On the lower floor the pombalina metric that consolidated the entire front of Rua do Arsenal is reestablished. The missing openings are punctured through the limestone. In the northern patio the cloister is reinvented and lightened with white reflective surfaces. The construction is new and its materiality reveals the cleavage of time. There is a new atmosphere and a new life, interior and exterior have a contemporary domestic and residential scale.
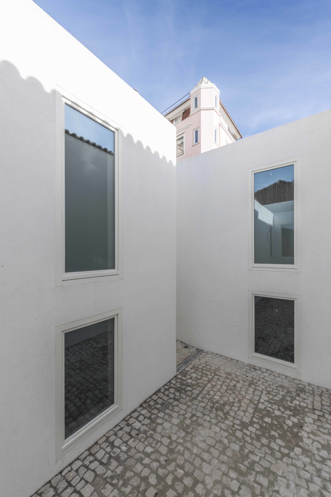
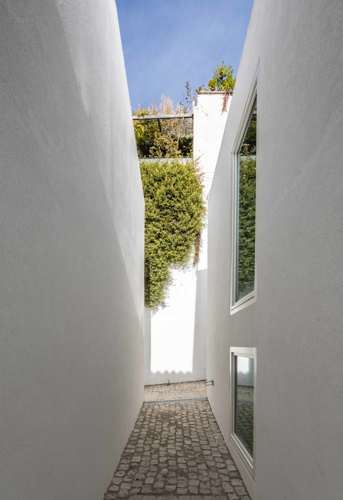
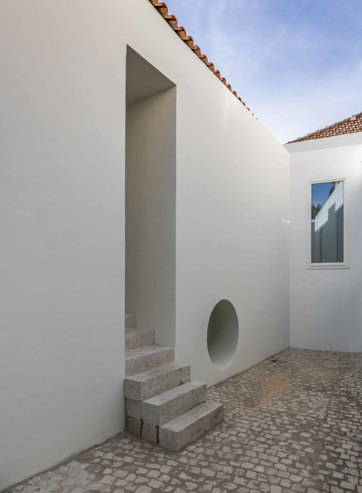
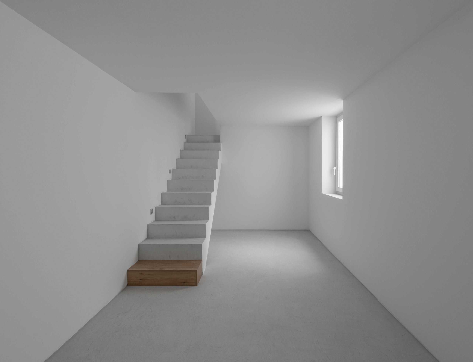
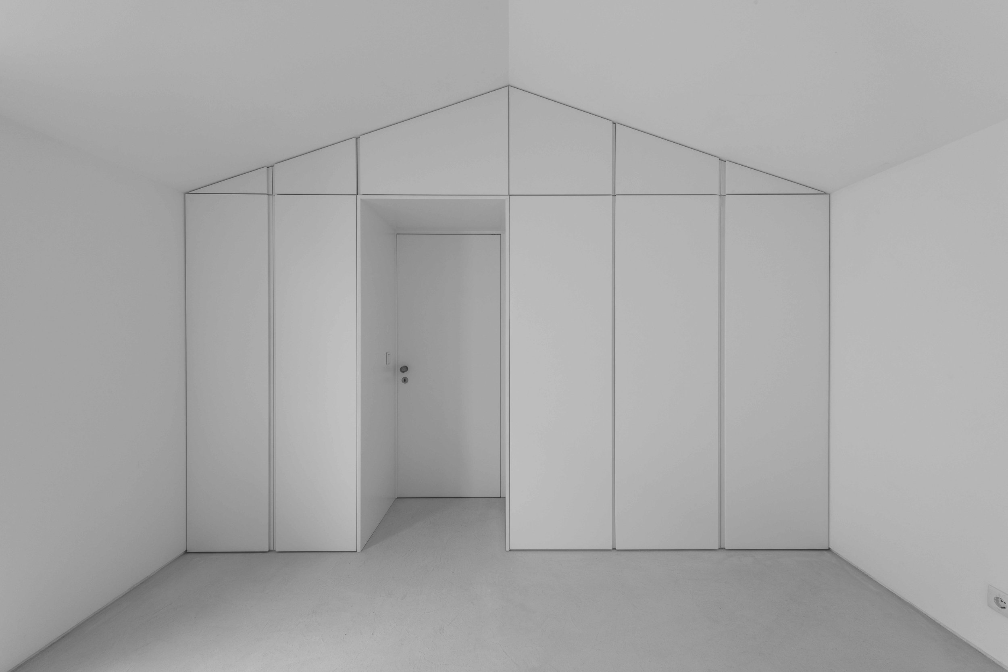
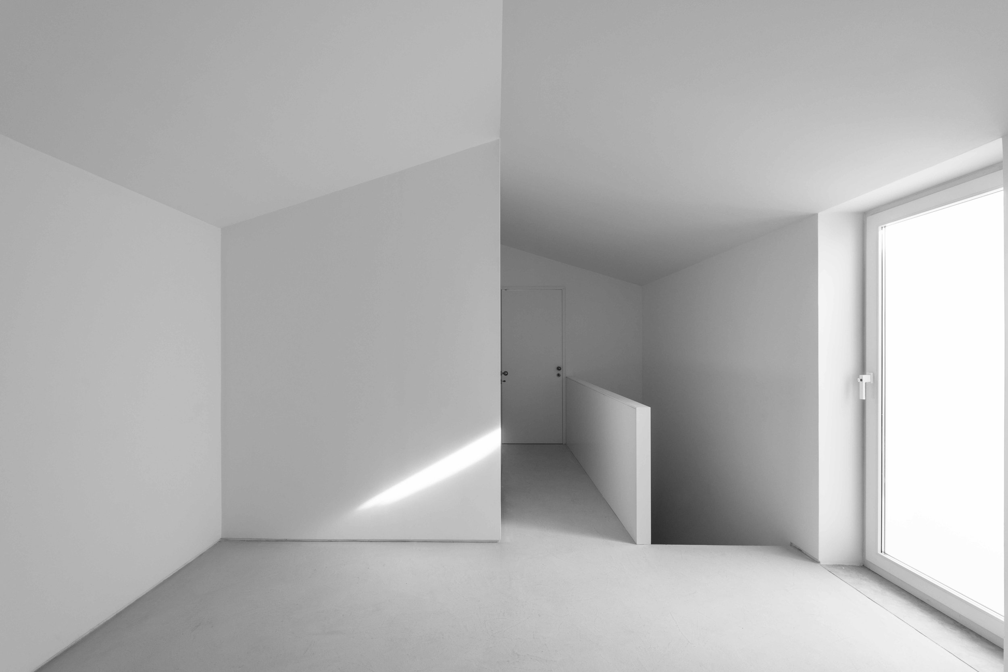
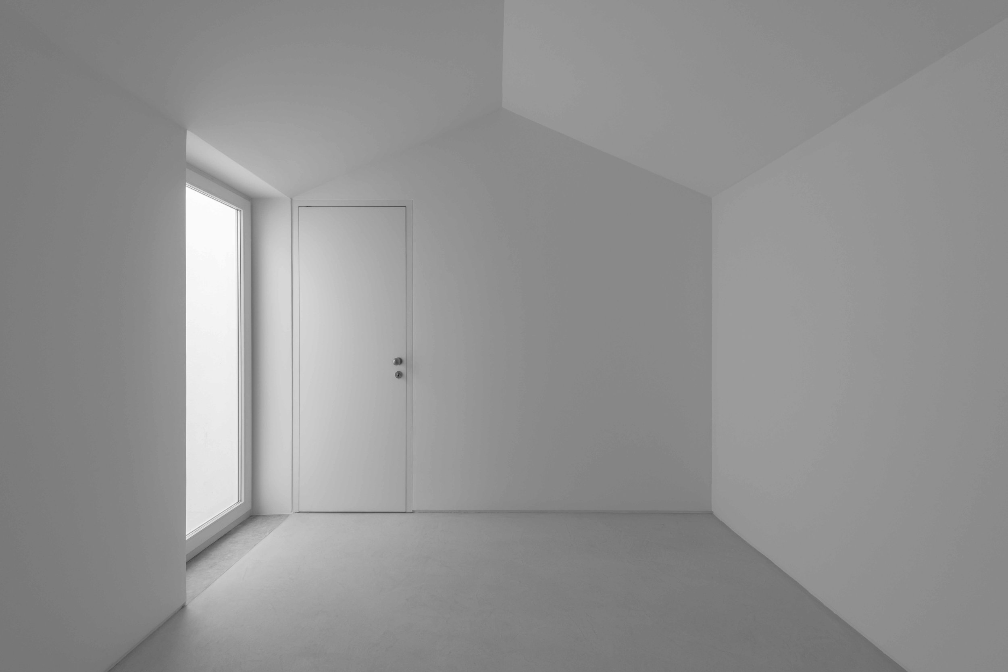
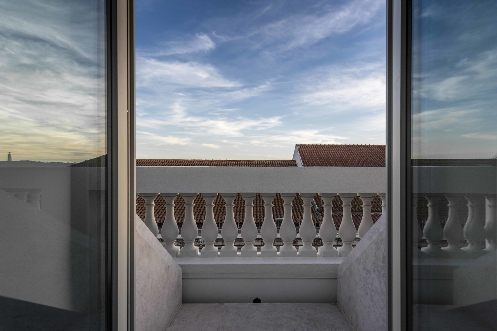
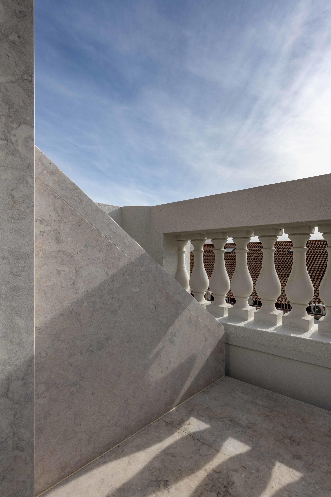
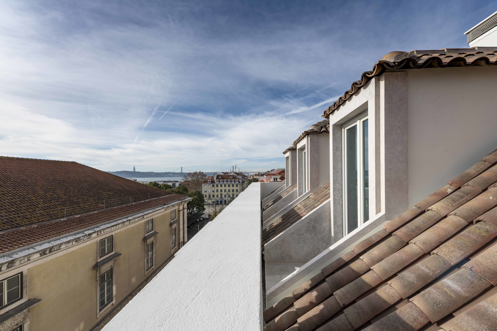
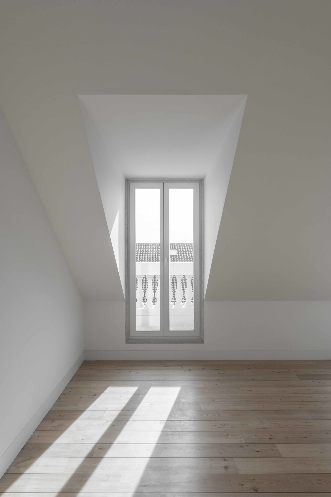
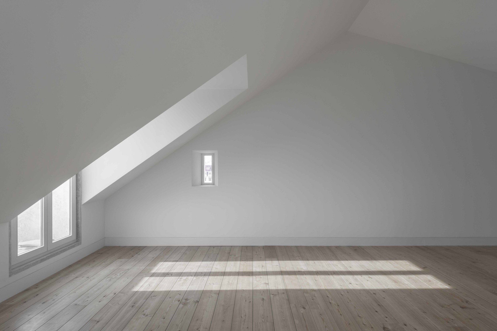
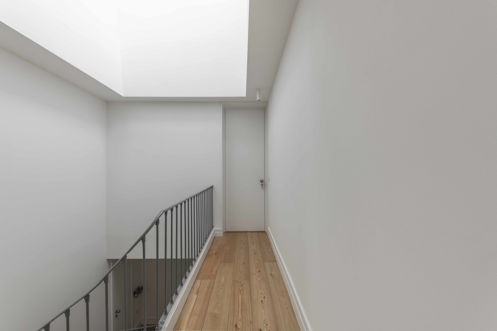
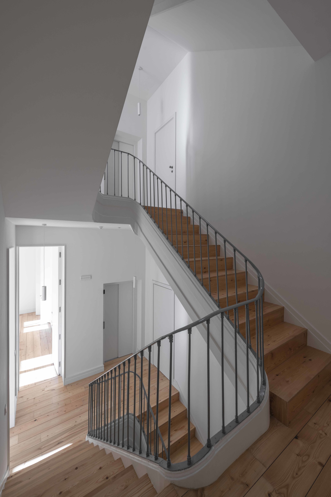
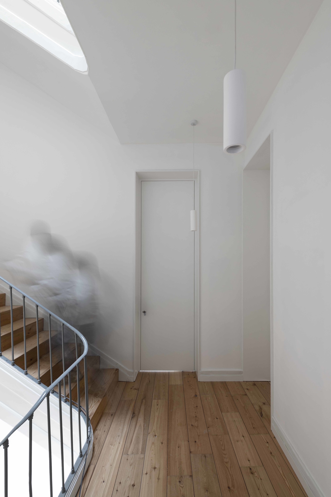
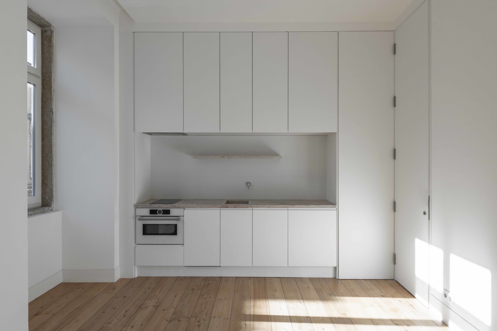
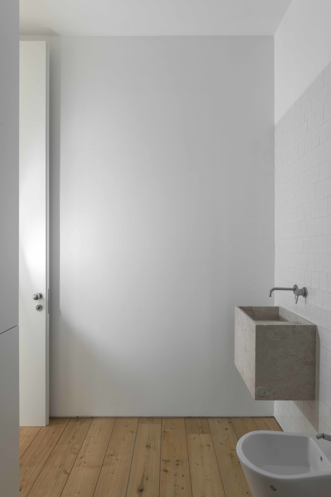
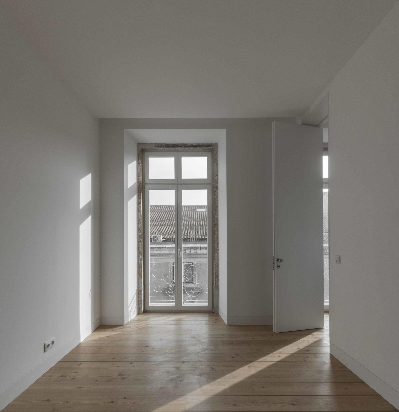
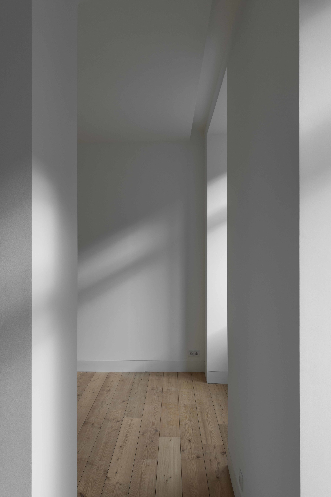
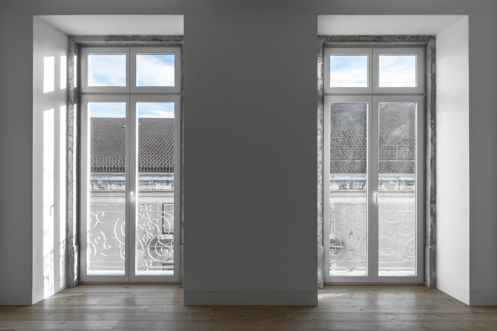
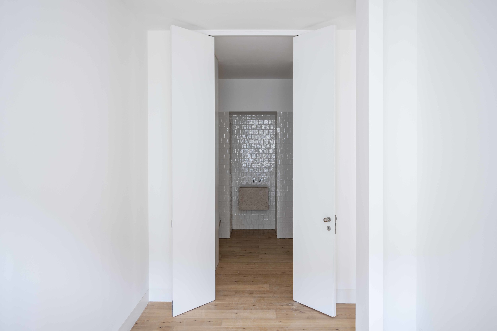
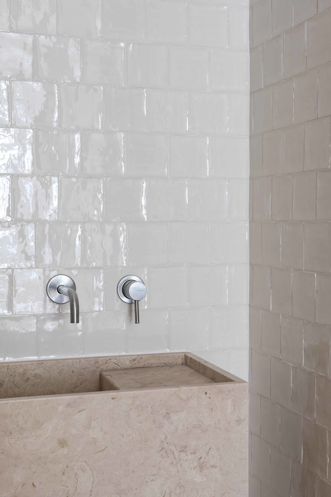
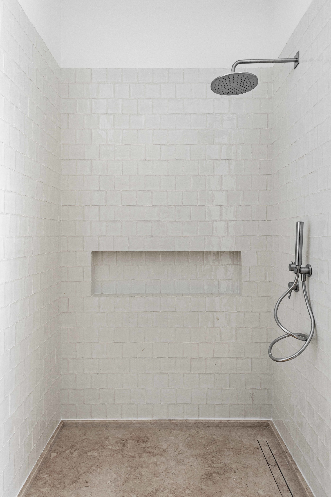
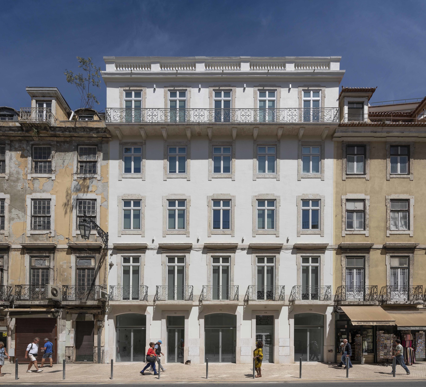
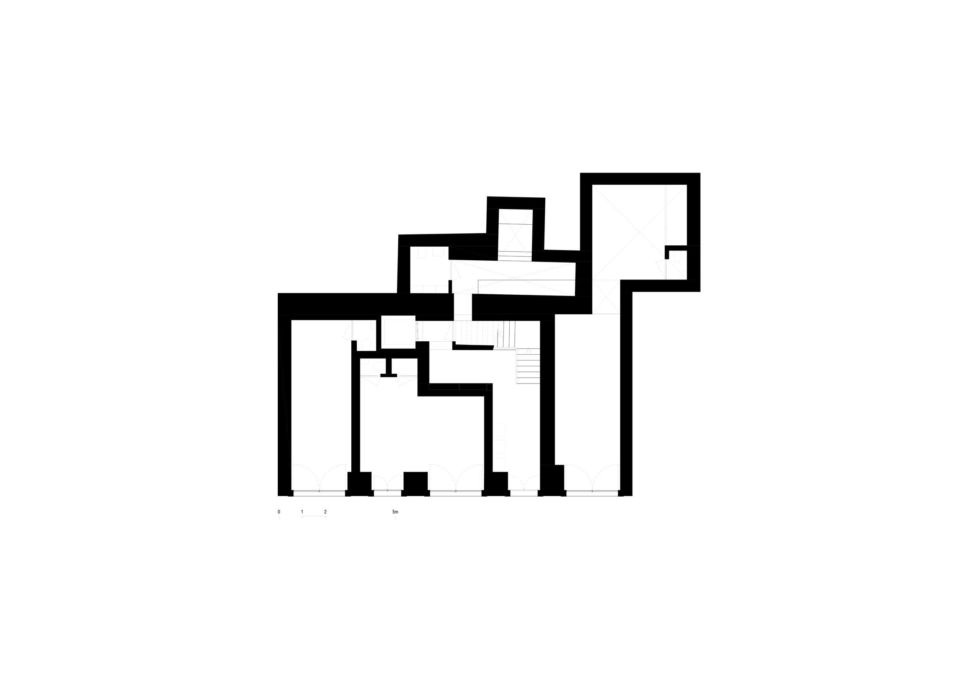
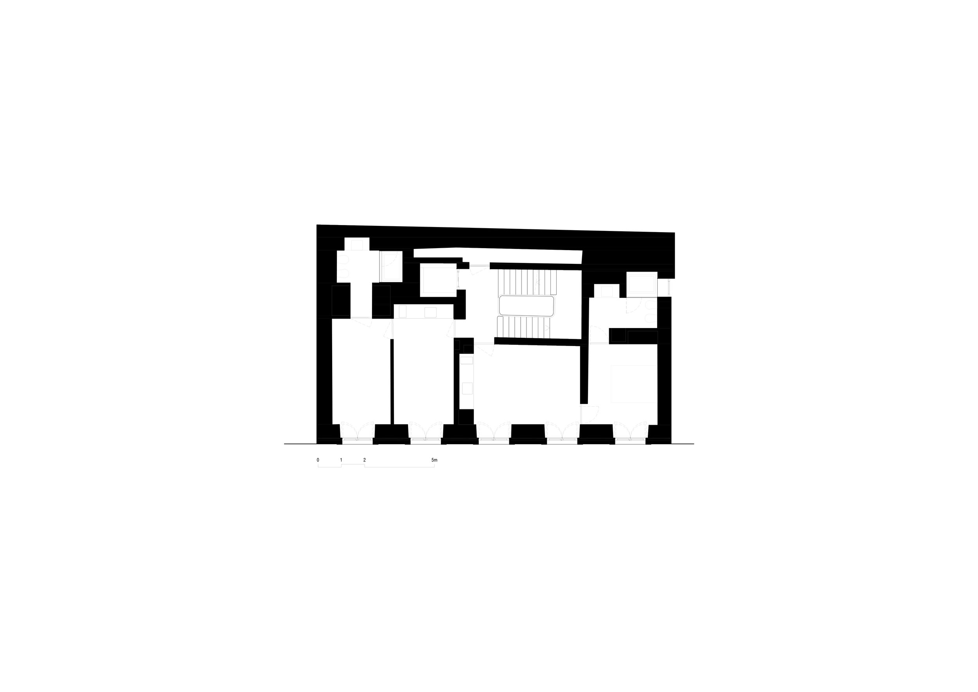
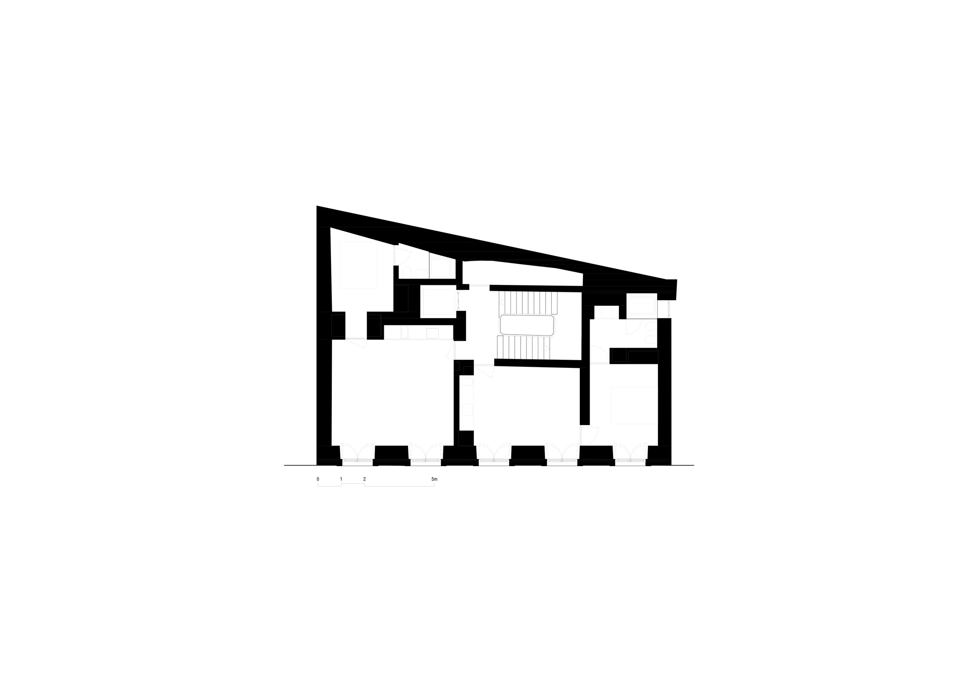
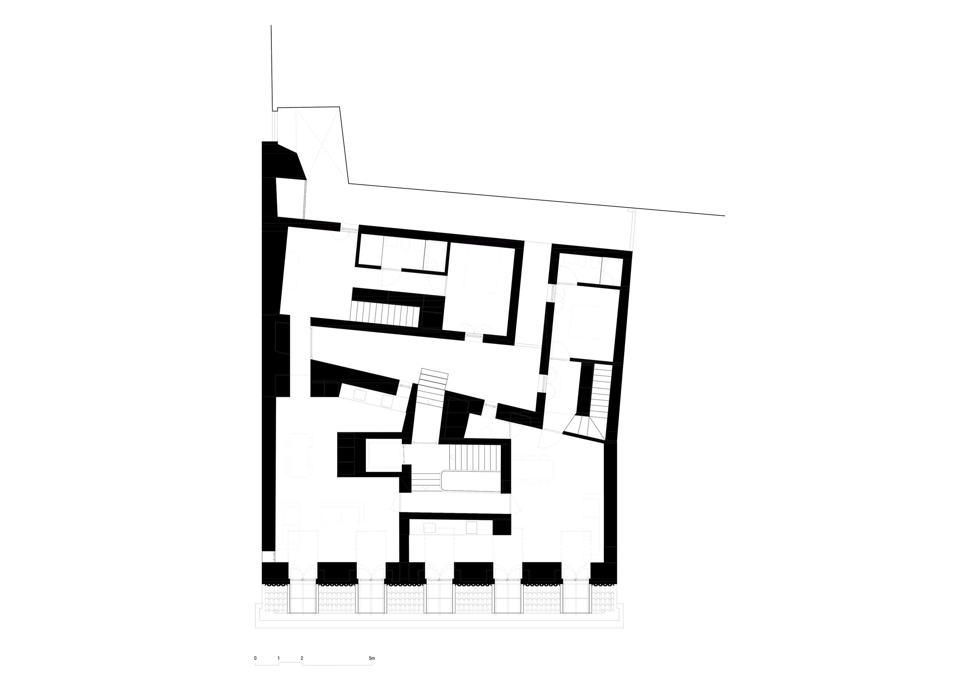
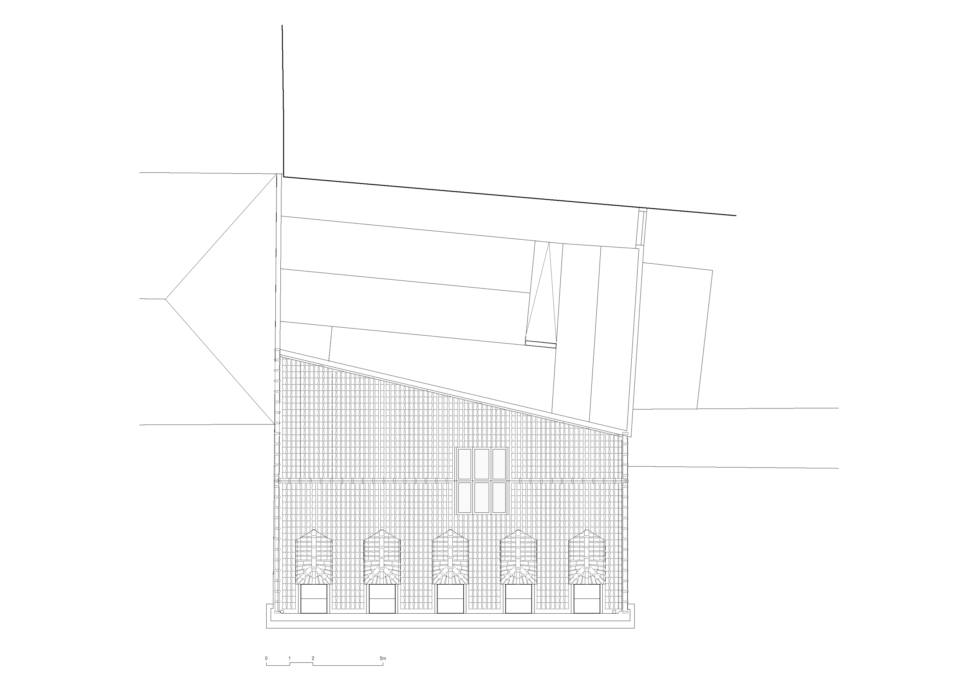
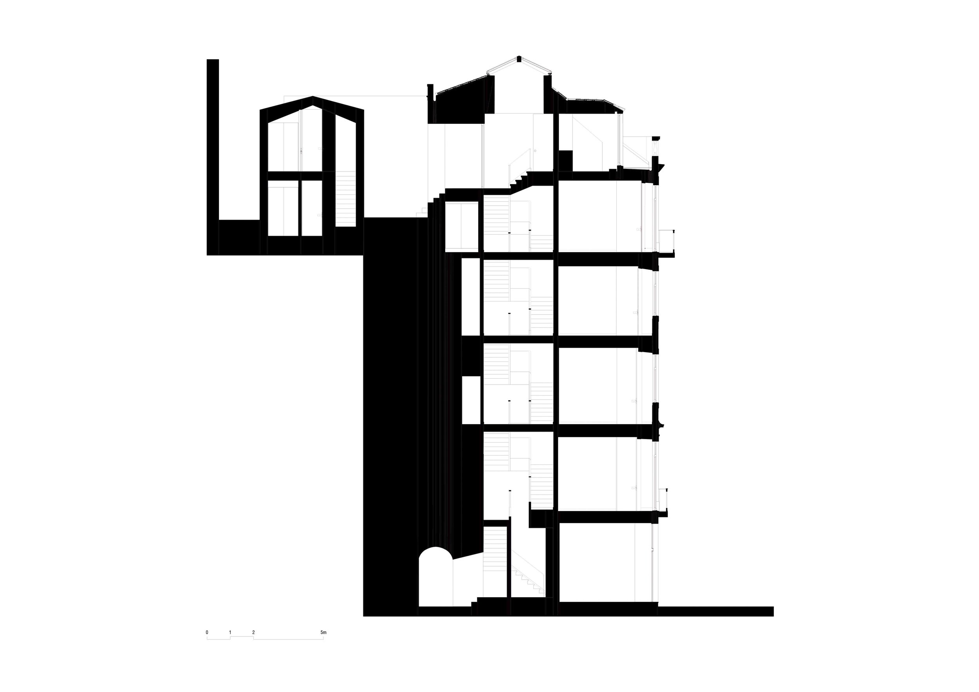
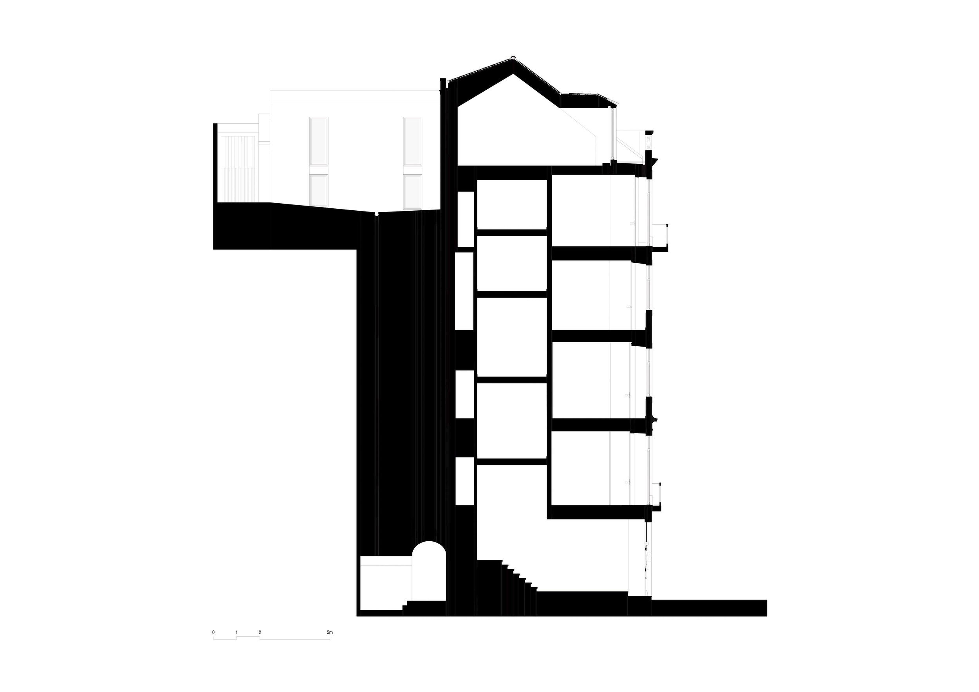
Com | With: Manuel Aires Mateus
Coordenadores | Coordinators: Ana Cravinho, Inês Coordovil e Sofia Pinto Basto
Colaboradores | Collaborators: Ana Rita Martins, Inês Monteiro e Sofia Passarinho
Fotografia | Photography: João Guimarães
