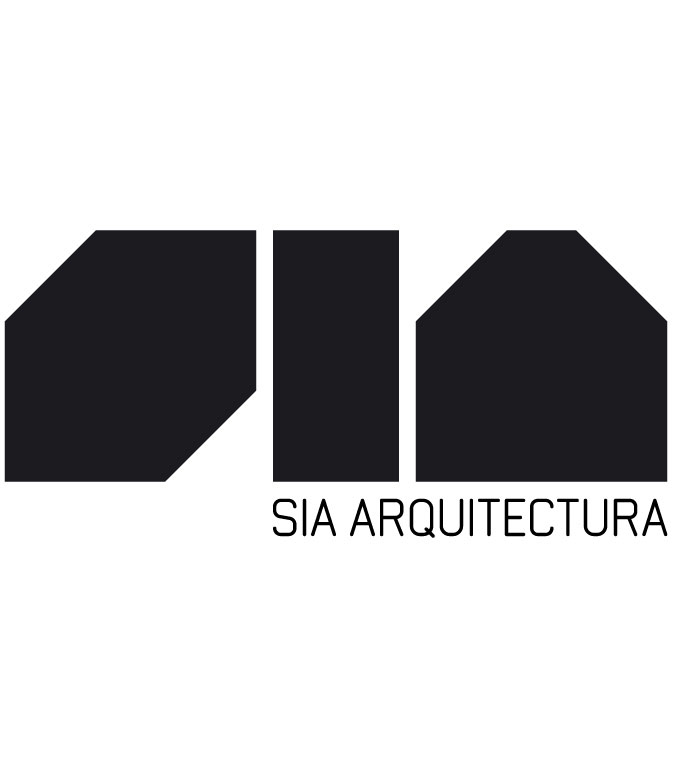Recupera-se o edifício na sua configuração original, propondo a demolição de todos os elementos anexos. Clarifica-se a volumetria, integrando-a na dos edifícios confinantes tanto na altura da fachada como na concordância das empenas. Desenha-se os fogos partindo de uma área central generosa que ocupa o núcleo da casa. Liga-se a luz e as duas frentes, a rua e o jardim.
The building is restored to its original configuration, proposing the demolition of all attached elements. The volumetry is clarified, integrating it with the neighboring buildings in both the height of the façade and the alignment of the gables. The units are designed around a generous central area that occupies the core of the house. Light and the two fronts, the street and the jardim, are connected.
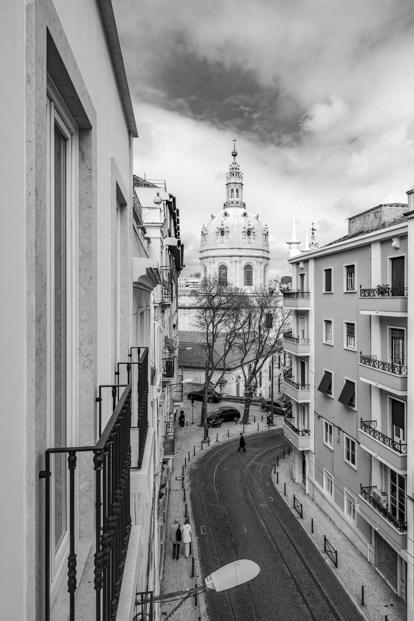
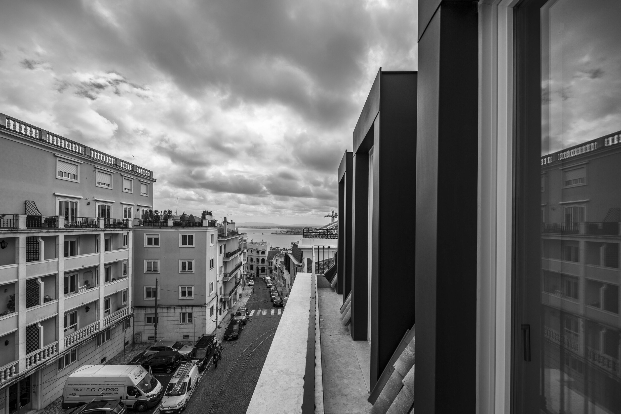
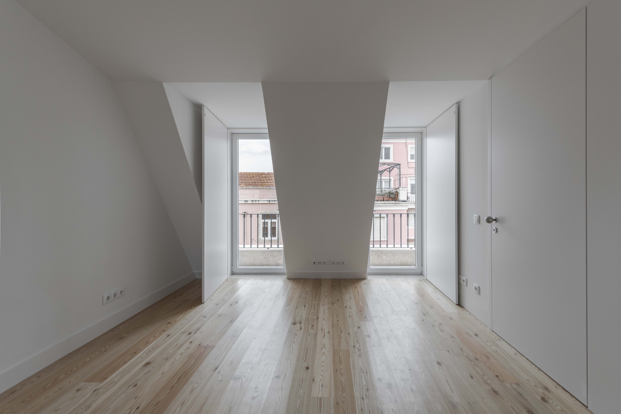
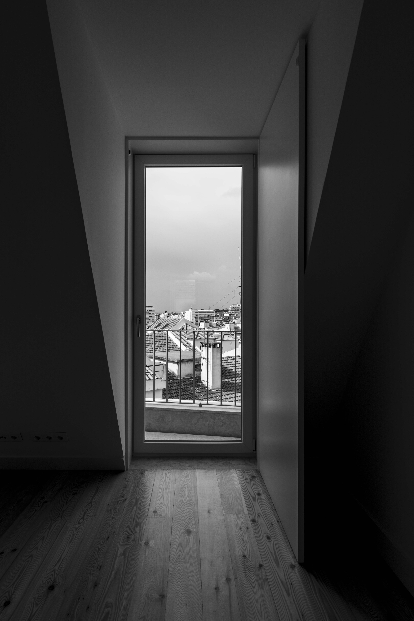
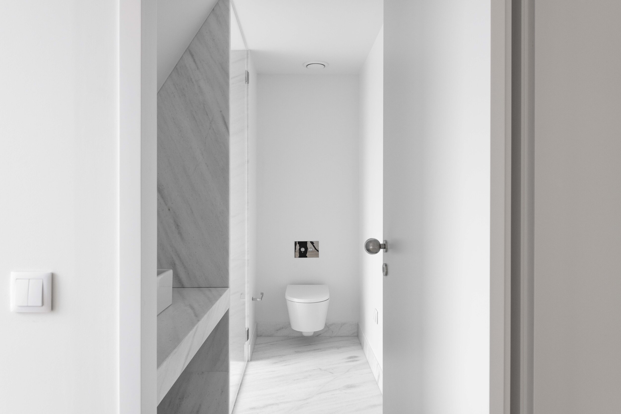
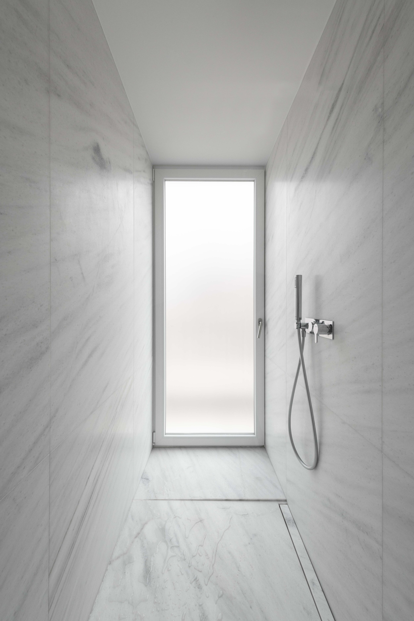
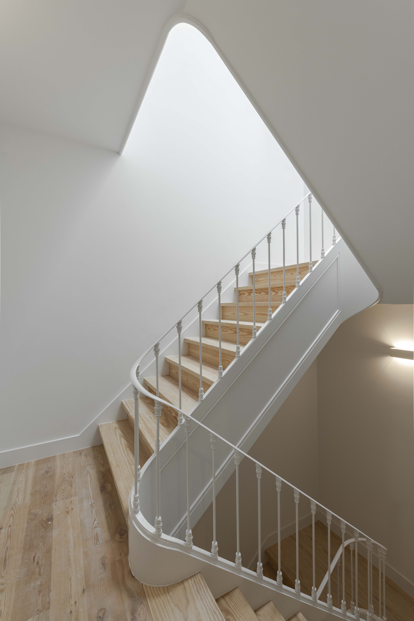
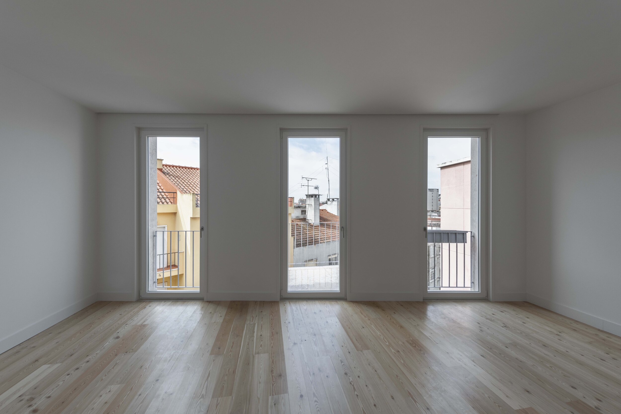
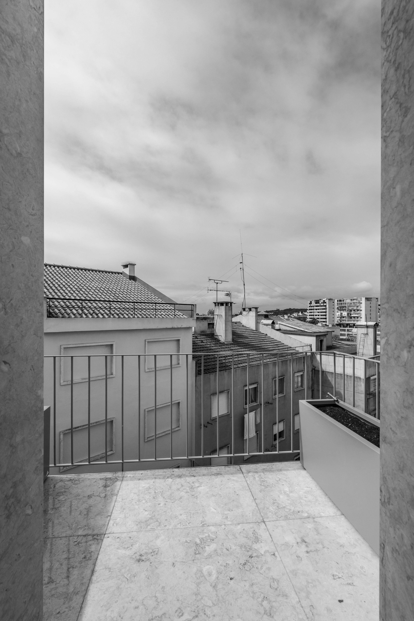
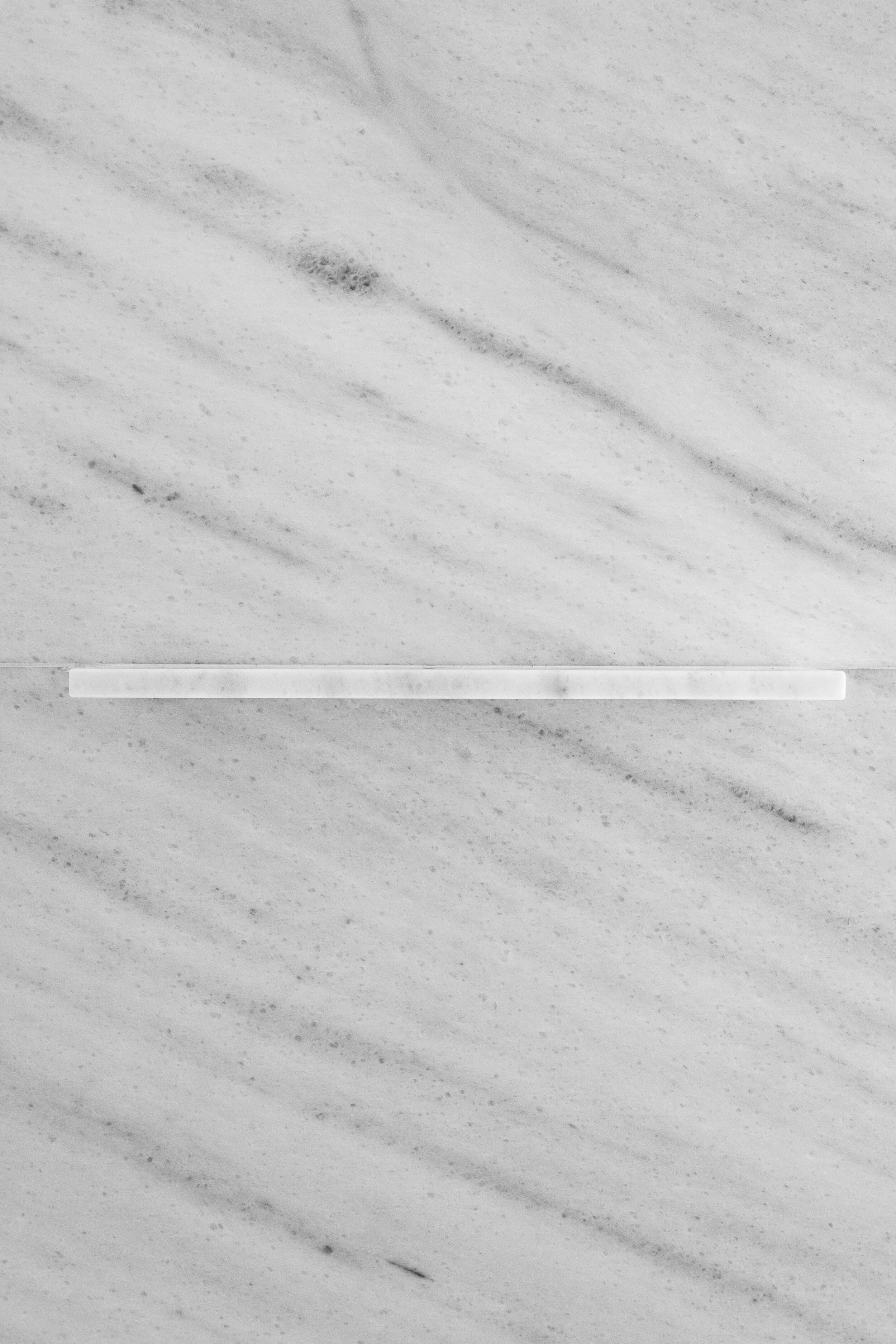
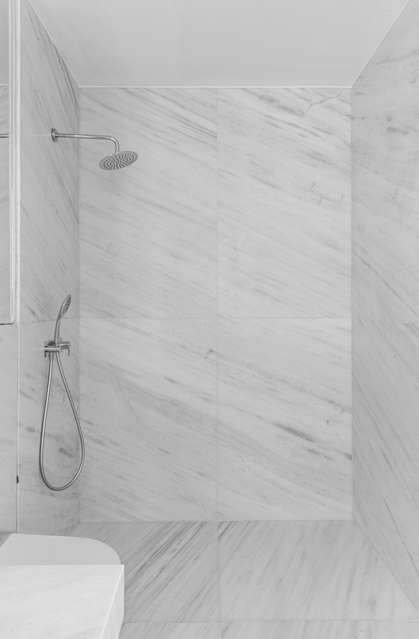
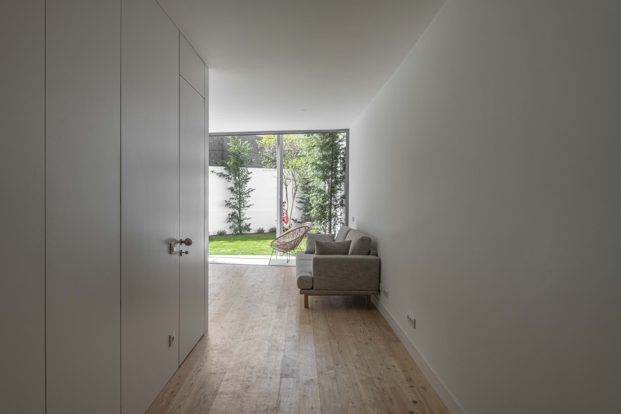
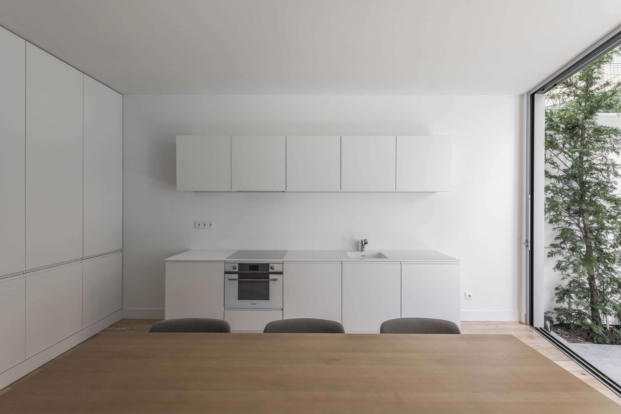
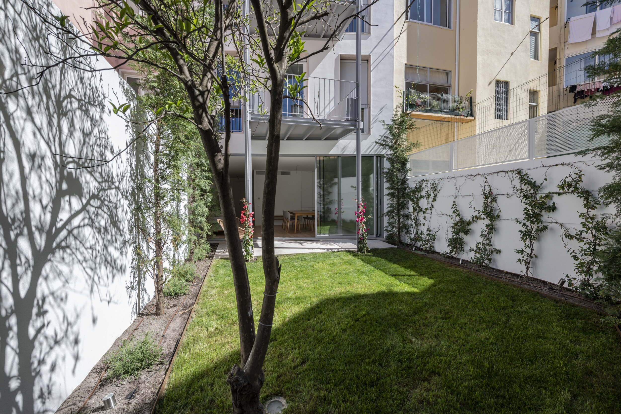
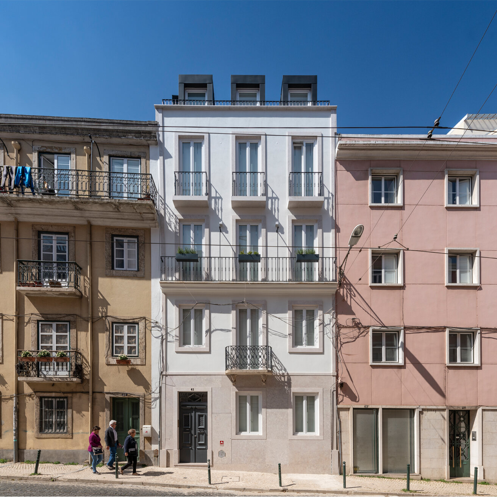
Planta Piso 0 / Ground Floor Plan
Planta Piso 1 / First Floor Plan
Planta Piso 2 / Second Floor Plan
Planta Piso 4 /Fourth Floor Plan
Com | With: Manuel Aires Mateus
Coordenadores | Coordinators: Ana Cravinho, Inês Coordovil e Sofia Pinto Basto
Colaboradores | Collaborators: Ana Rita Martins, André Catalão e Inês Monteiro
Fotografia | Photography: João Guimarães
