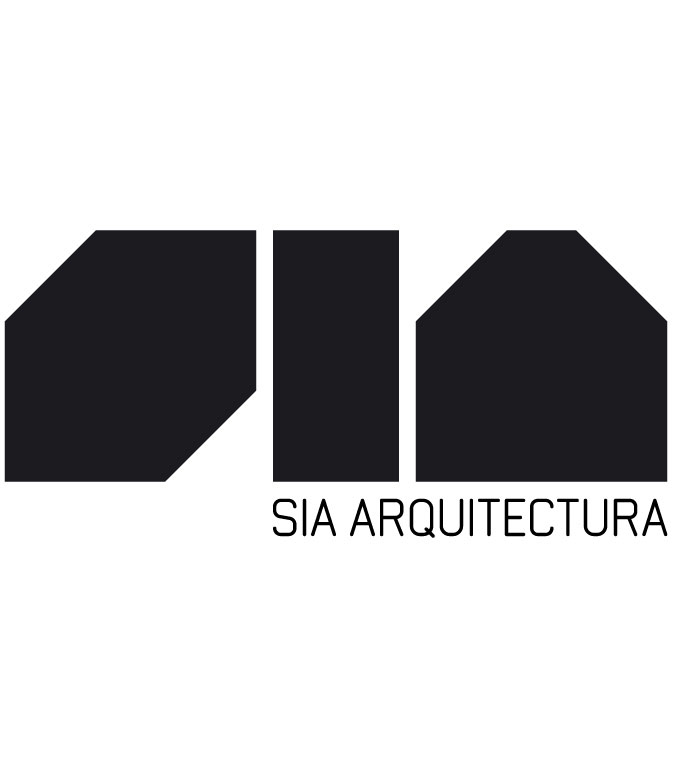Introduz-se um piso de escritório num armazém com uma colecção de arte. A intervenção pretende-se mínima. No espaço contentor mudam-se os vãos de janela, mantendo uma expressão industrial. As infra-estruturas são à vista. A pintura unifica as superfícies. As caixas em contraplacado, usadas para armazenar as obras de arte, são o material de projecto. No interior habitado uma caixa alberga as necessárias funções de serviço. Na fachada constrói-se uma caixa em negativo que anuncia a nova identidade.
An office floor is placed inside an art collection’s warehouse. The intervention is minimal. In the new interior container space the windows were altered to maintain the industrial character. The infrastructure is made visible. The paintjob unifies the different painted surfaces. The plywood boxes, used to store artworks, are the theme of the project. In their inhabited interior they accommodate all the necessary service functions. In the façade a negative plywood box is built, announcing the new identity.
Antes e Depois / Before and After
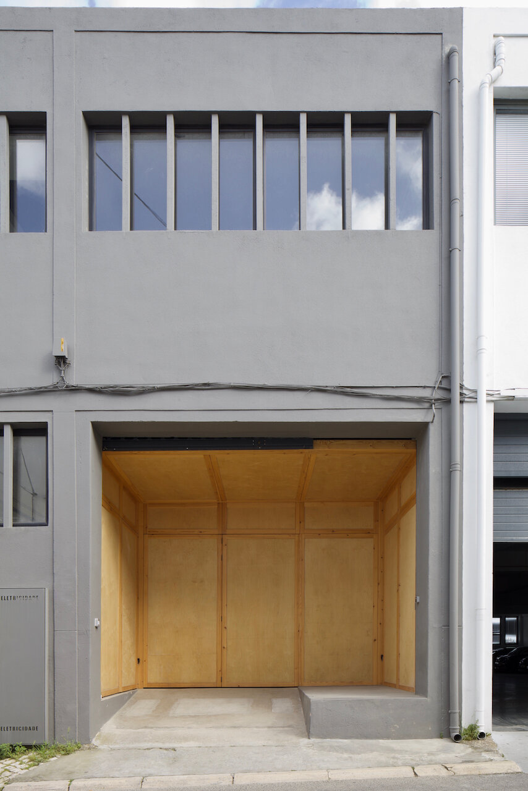
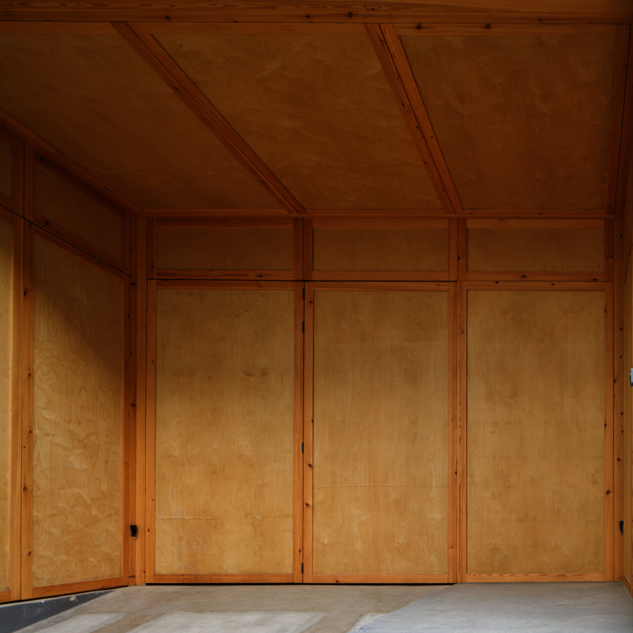
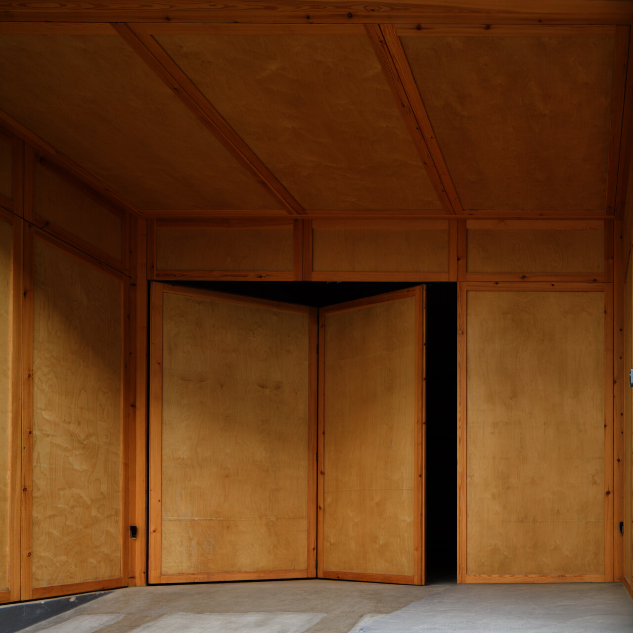
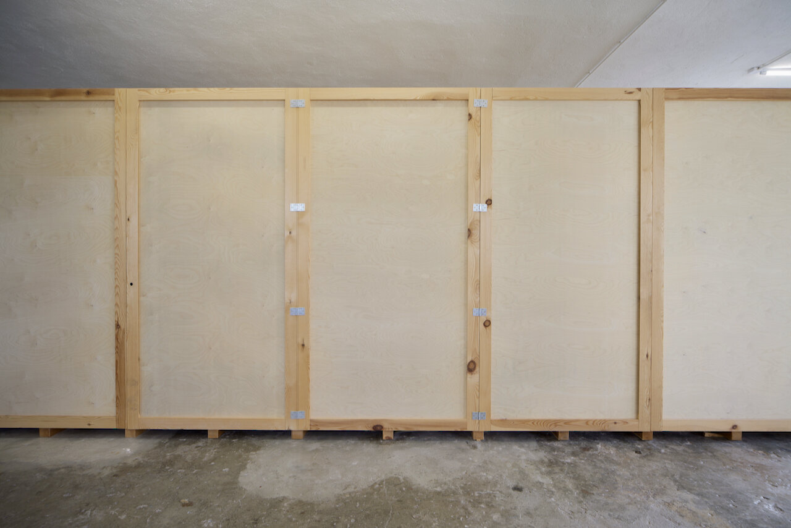
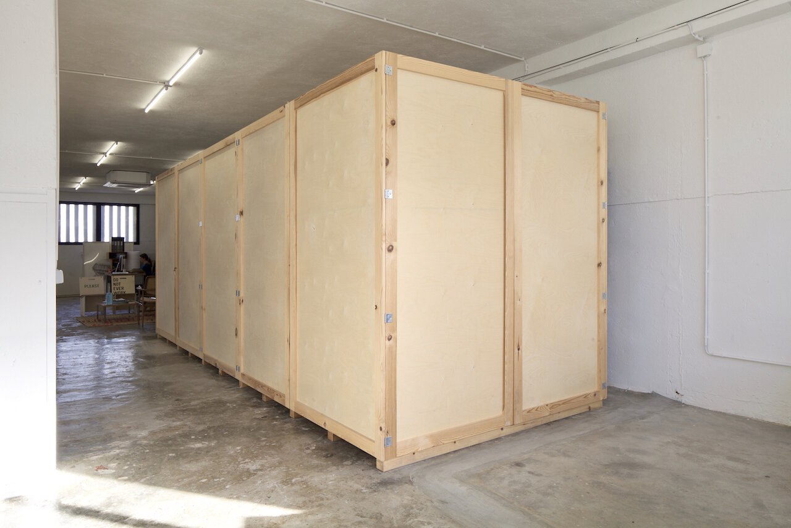
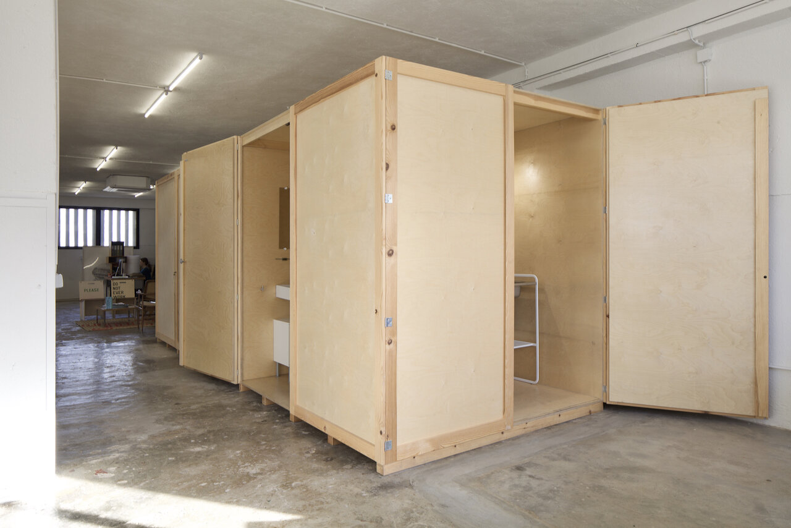
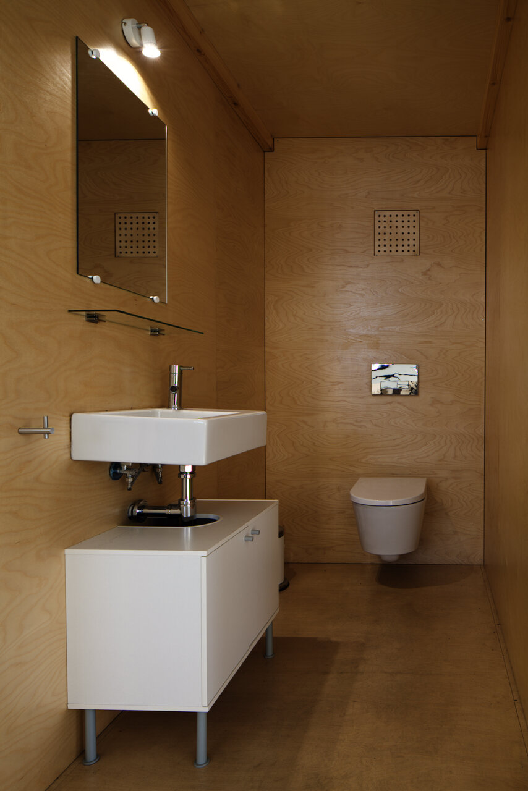
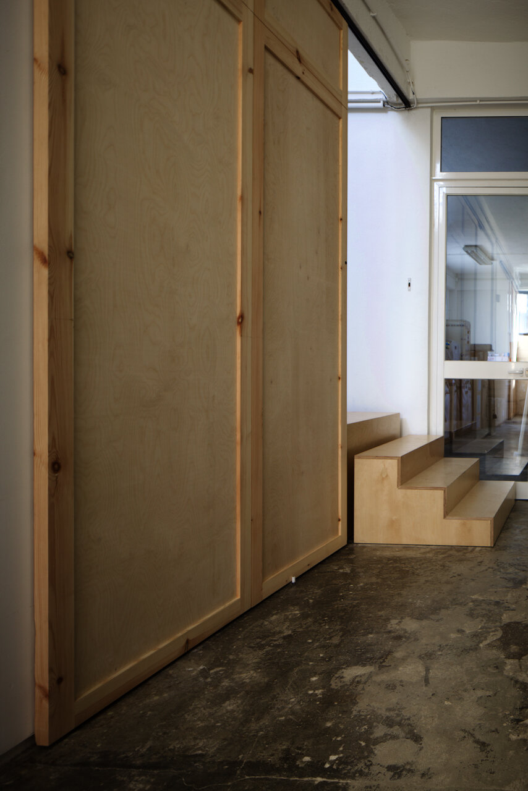
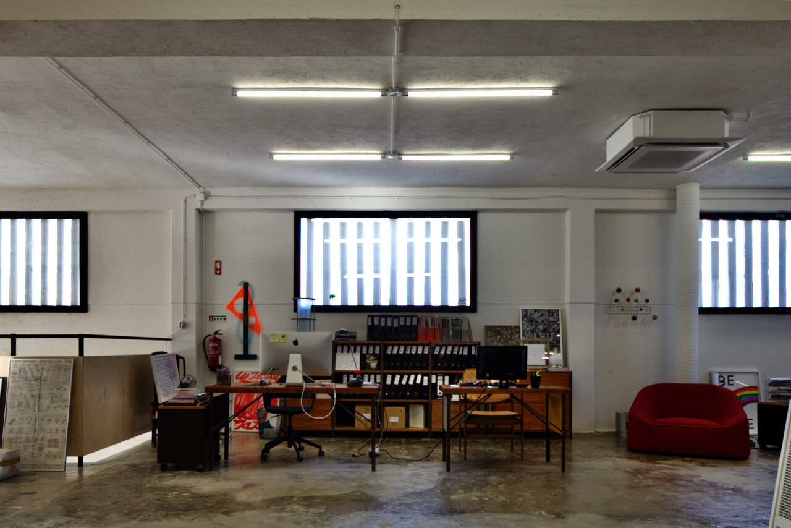
Planta Piso 0 / Ground Floor Plan
Planta Piso 1 / First Floor Plan
Coordenadores | Coordinators: Ana Cravinho, Inês Coordovil e Sofia Pinto Basto
Colaboradores | Collaborators: Sofia Rodrigues
Fotografia | Photography: Gonçalo Valente - Perspetógrafo Architectural Photography
